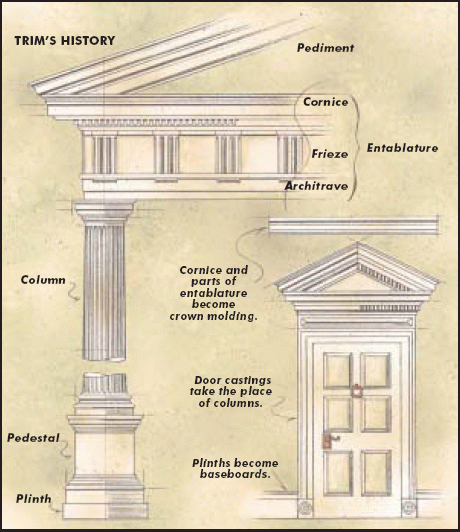|
 Modern trim elements and moldings can be traced back to buildings
designed by Greeks and Romans. It was these ancient
architects who determined that for a building to be aesthetically
pleasing it had to have certain elements such as plinths,
columns and entablatures. You can see in the figure on the right that the entablature is comprised of the Cornice, the Frieze and the Architrave. Modern trim elements and moldings can be traced back to buildings
designed by Greeks and Romans. It was these ancient
architects who determined that for a building to be aesthetically
pleasing it had to have certain elements such as plinths,
columns and entablatures. You can see in the figure on the right that the entablature is comprised of the Cornice, the Frieze and the Architrave.
 Cornice has an Italian derivation meaning “ledge”. It is comprised of horizontal decorative moldings which crown any vertical building element (walls, doors, windows, columns). The function of the cornice is form a projection from which dripping rain water will fall free of the buildings elements below. Thus projecting gable ends, roof eaves, and gutters provide both form and function. Cornice has an Italian derivation meaning “ledge”. It is comprised of horizontal decorative moldings which crown any vertical building element (walls, doors, windows, columns). The function of the cornice is form a projection from which dripping rain water will fall free of the buildings elements below. Thus projecting gable ends, roof eaves, and gutters provide both form and function.
 Today, baseboards serve as
modern plinths and door casings mimic miniature columns,
while crown moldings have supplanted the entablatures of
ancient times. Perhaps most amazing is that virtually all
of the molding profiles available today are based on combinations
of eight basic shapes established by classic Greek
and Roman architecture. Today, baseboards serve as
modern plinths and door casings mimic miniature columns,
while crown moldings have supplanted the entablatures of
ancient times. Perhaps most amazing is that virtually all
of the molding profiles available today are based on combinations
of eight basic shapes established by classic Greek
and Roman architecture.
| 


